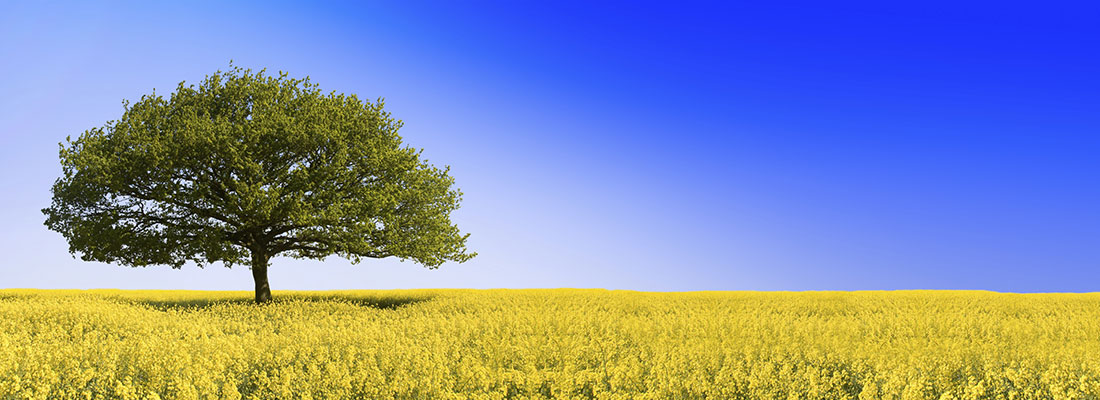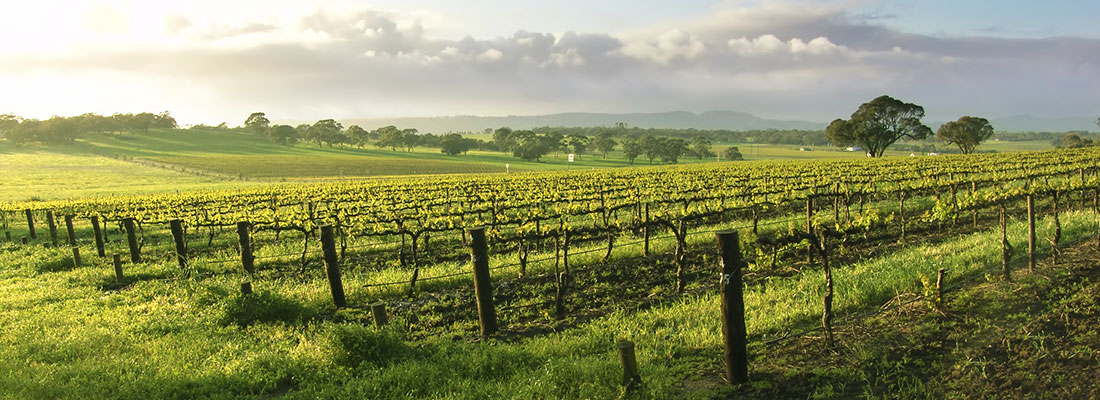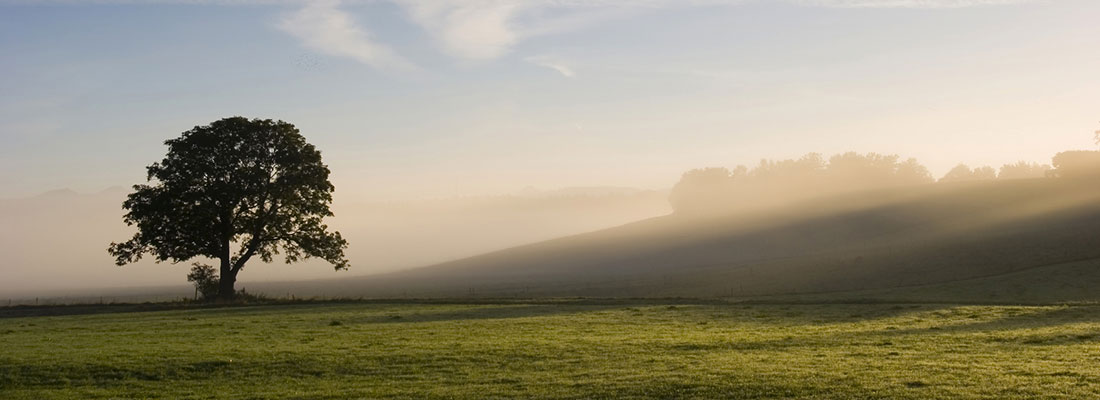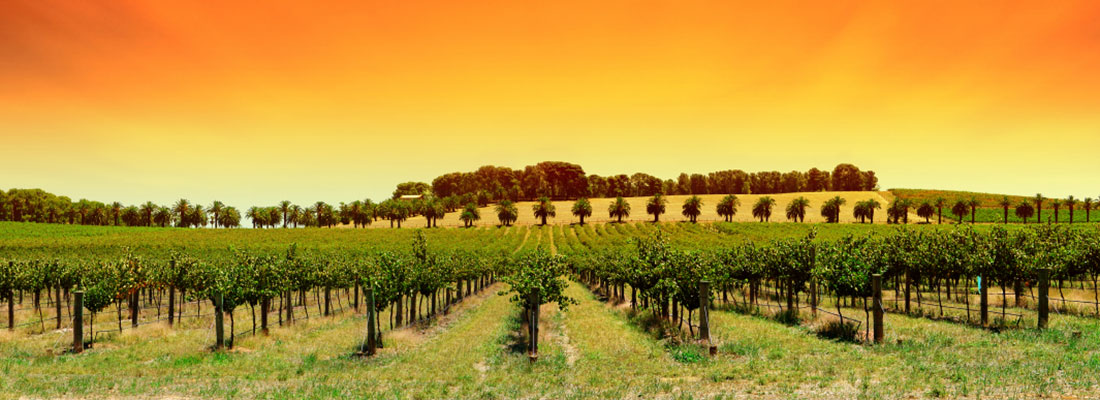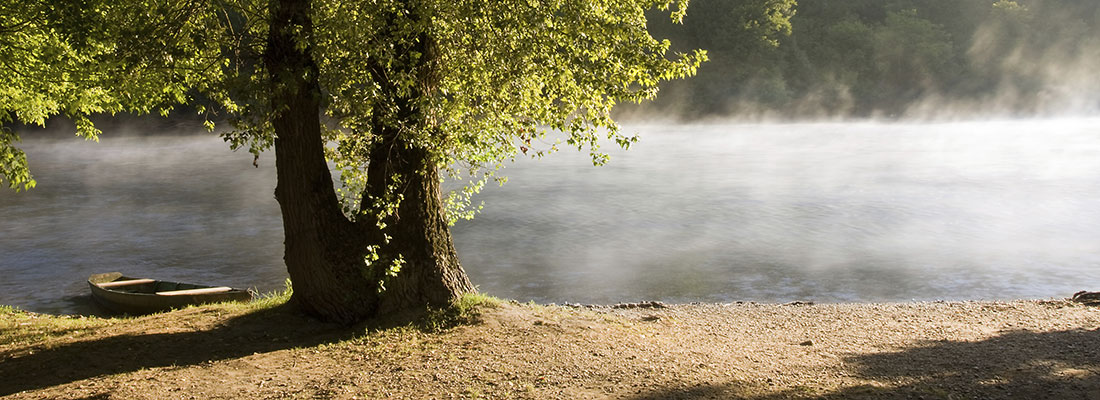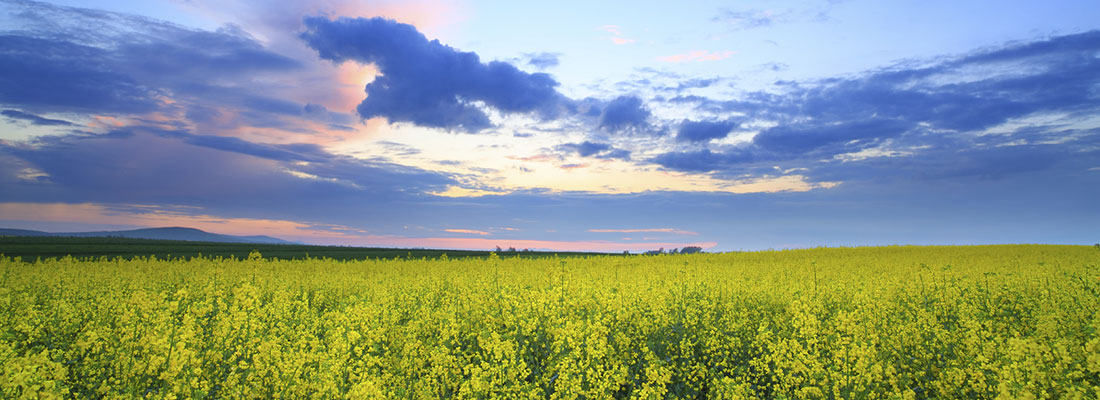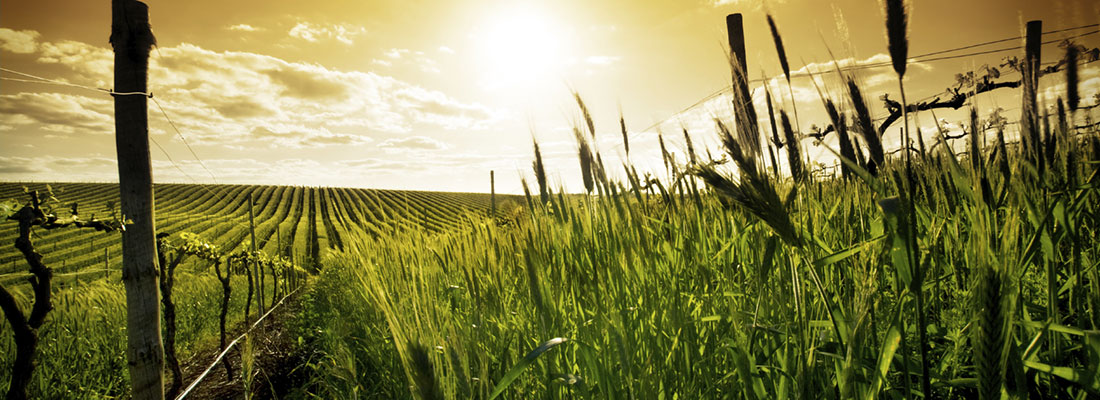Restored farmhouse with 2 gites, 2 swimming pools, outbuildings and 20ha
near Fumel, Lot et Garonne
Back to listview Printview Save to favourites Access My La Porte
Enjoying a tranquil countryside setting and with 20ha (50 acres) of pasture and mature woodland, a sympathetically restored farmhouse. Further benefiting from a 3 bedroom guest cottage, a second gite, traditional outbuildings, a professionally built outdoor arena and two swimming pools, a superb equestrian property and family home
The Farmhouse (145m2)
Arranged over two floors, partially double glazed and with wood pellet fired central heating and accommodation comprising;
Upper ground floor
- Covered front porch and terrace (16m2)
- Living room / Dining room (45m2) with wooden floor, beamed ceiling, stone fireplace with wood burning stove, bespoke staircase to first floor and French windows to rear garden and terrace
- Kitchen (16m2) with tiled floor, recessed ceiling spotlights, Falcon cooker, dishwasher, handmade kitchen units and work surfaces, walk-in larder and French windows to covered decked terrace
- Shower room (4m2) fully tiled, with wash hand basin, wet room style shower and WC
- Bedroom 1 (15m2) with independent access, tiled floor and en suite shower room - with tiled floor, wash hand basin, shower and WC
First floor
- Landing (6m2) with wooden floor
- Master bedroom (24m2) with wooden floor, exposed beams and en suite bathroom - with wash hand basin, free-standing bath and WC
- Bedroom 3 / Study (16m2) with wooden floor and providing walk-through access to bedroom 4
- Family shower room (3m2) with wash hand basin, shower and WC
- Bedroom 4 (16m2) with laminate floor and exposed beams
Lower ground floor
- Laundry and linen store with concrete floor
- Cellar 1 (16m2) with concrete floor
- Cellar 2 (26m2) with concrete floor and boiler room
The Guest Cottage (80m2)
Set across the central courtyard with separate parking, superb views across the grounds, oil fired central heating, double glazed windows, covered terrace, swimming pool (10m x 5m) and accommodation comprising;
- Covered dining terrace (24m2)
- Kitchen / Living room (43m2) with fully fitted kitchen and built-in appliances
- Shower room 1 - on the ground floor, with twin wash hand basins, shower and separate WC
- 3 first floor bedrooms (17m2), (9m2) and (8m2)
- Shower room 2 - on the first floor, with wash hand basin, shower and WC
Gite 2 (84m2)
With private terrace, electric heating and accommodation comprising;
- Living room / Dining room (16m2) with wooden floor, exposed beams and sliding patio doors to garden
- Bedroom (13m2) with wooden floor
- Shower room (3.5m2) with travertine floor, wash hand basin, shower and WC
- Conservatory (44m2) with wooden floor
Outbuildings and Equestrian Facilities
- Garage 1 (17m2)
- Open fronted garage 2 (17m2)
- Barn (80m2)
- Covered vehicle / tractor storage (50m2)
- Stables / Foaling box (65m2) with concrete floor, 2 stables, mezzanine and scope to create first floor tack room and storage
- Open fronted hay barns (30m2)
- Outdoor arena (22m x 58m) requiring refurbishment, fully fenced and professionally constructed, with drainage, sand base and wood chip surface
- Round pen (18m diameter)
Gardens, Grounds and Swimming Pools
- Central graveled courtyard - gated and walled, providing multi-vehicle parking and access to the farmhouse and principal outbuildings
- Swimming pool 1 (10m x 5m) chlorine system, with large paved sun terrace
- Swimming pool 2 (12m x 4m) chlorine system, with paved travertine sun terrace
- 2 wells with water sources
- Gardens and grounds of 20ha (50 acres) - comprising approx. 10ha of good quality pasture and 10ha of mature woodland
Legal notice
Fees payable by the vendor
Energy Performance
Disclaimer
We have tried to make this property description as detailed and accurate as possible. However, La Porte Property cannot be held liable for or guarantee the accuracy of the dimensions or the contents implied in the description.
Gallery
Please complete the form below to request a viewing of this property, and we’ll come back to you as soon as possible. If you’d like to add any further notes or comments to help us understand what you are looking for, again, please add these too.




