 |
|||
56 bis Rue St Jacques | 24540 Monpazier | +33 (0) 5 53 61 80 33 | www.laporteproperty.com |
|
||
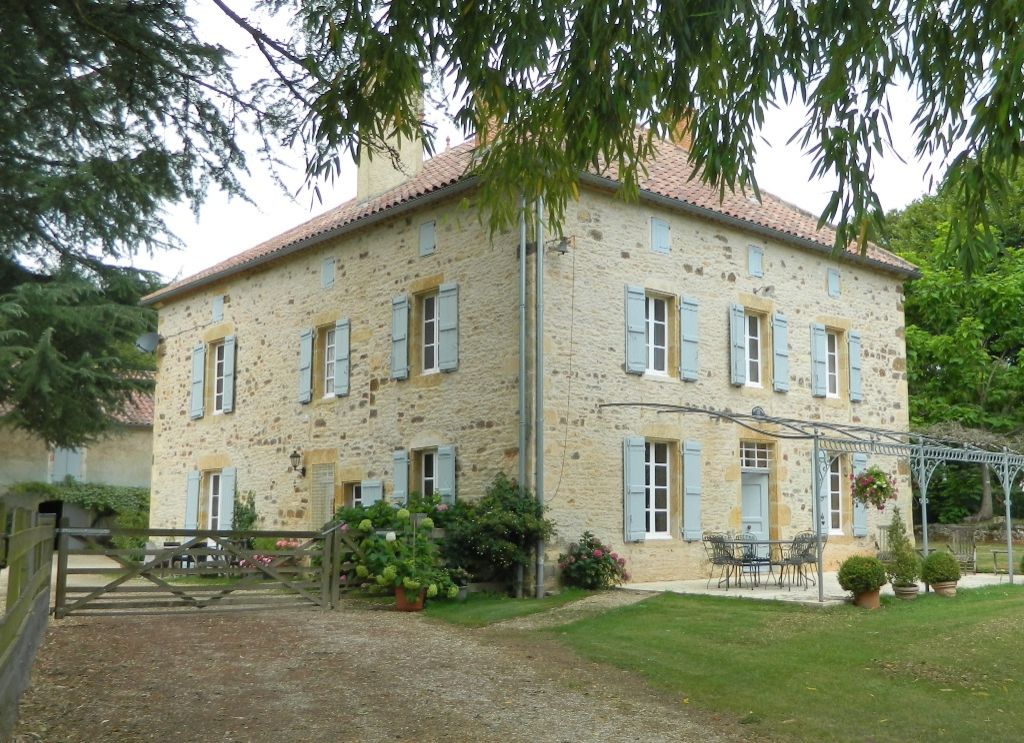 |
|||
Superbly located maison de maitre with swimming pool and 44ha near Frayssinet-le-Gelat, LotPrice: €788.000 | HAI | REF : 1000 |
|||
|
Enjoying an exceptionally private location, a very attractive and carefully restored maison de maitre. Accessed by a long private driveway and set within 44ha (110 acres) of mature woodland and good quality fenced pasture, the property further benefits from a range of traditional outbuildings, equestrian facilities and a large heated and covered swimming pool. A wonderful family home just 5 minutes drive from a pretty village with local amenities |
|
Enjoying an exceptionally private location, a very attractive and carefully restored maison de maitre. Accessed by a long private driveway and set within 44ha (110 acres) of mature woodland and good quality fenced pasture, the property further benefits from a range of traditional outbuildings, equestrian facilities and a large heated and covered swimming pool. A wonderful family home just 5 minutes drive from a pretty village with local amenities The Maison de MaitreArranged over two floors and with central heating throughout, the immaculately presented accommodation comprises; Ground floor
First floor
Second floor
Outside
Extensive and completely private grounds of 44ha (110 acres) surround the property and comprise beautifully maintained gardens of approx. 1ha, 6 ha of good quality pasture, orchard and a walnut plantation, a stream and 32ha of mature woodland. Though there is direct access to a range of 'chemins rurals' (bridle paths) from the property, there are (uniquely) no public rights of access across it. DisclaimerWe have tried to make this property description as detailed and accurate as possible. However, La Porte Property cannot be held liable for or guarantee the accuracy of the dimensions or the contents implied in the description. |
 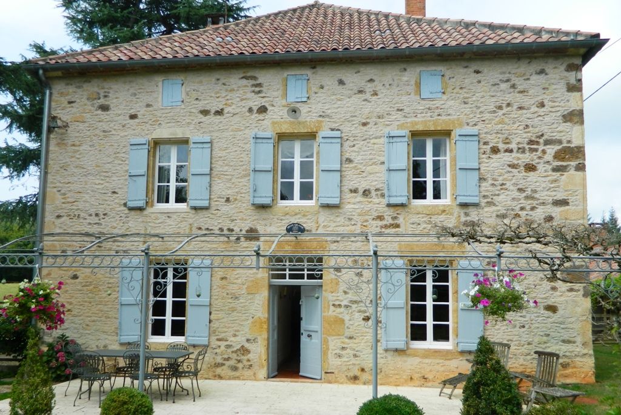 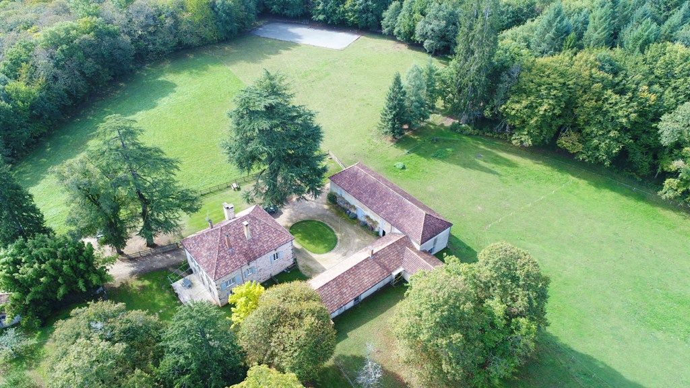 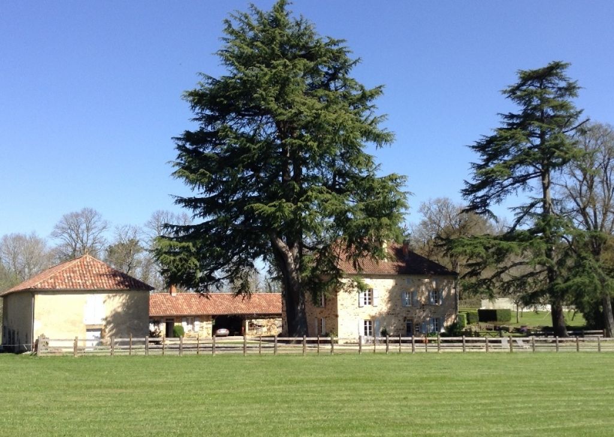 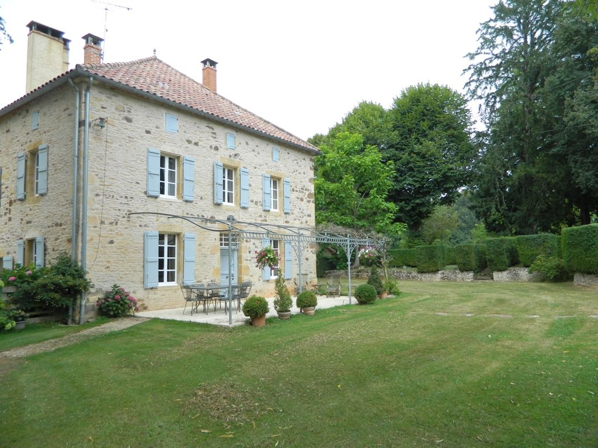 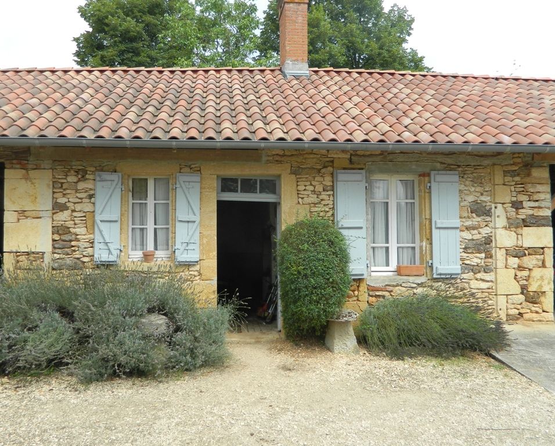 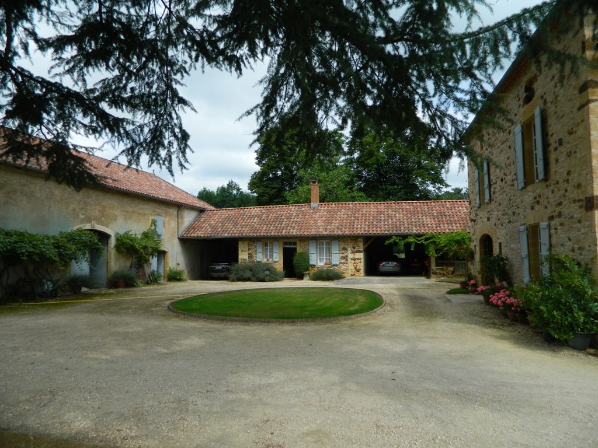 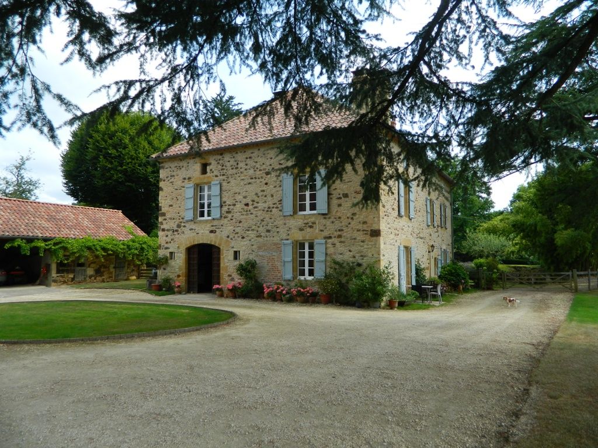 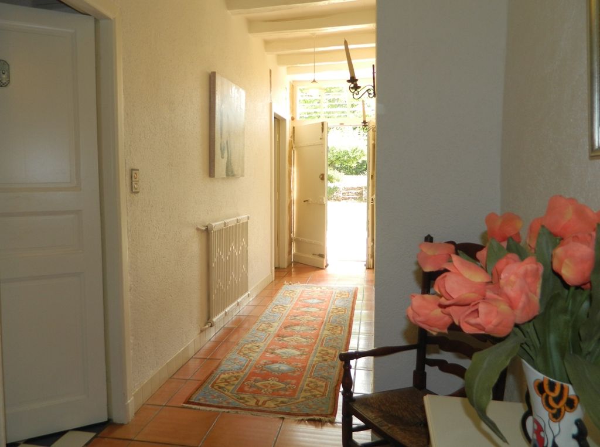 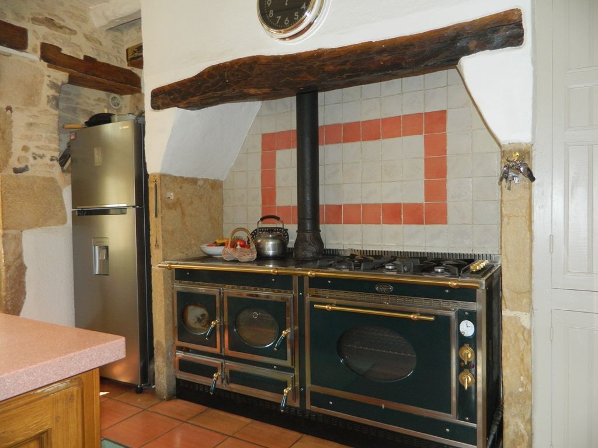 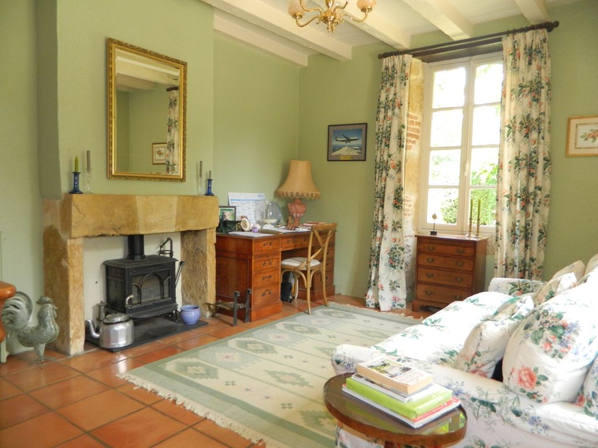 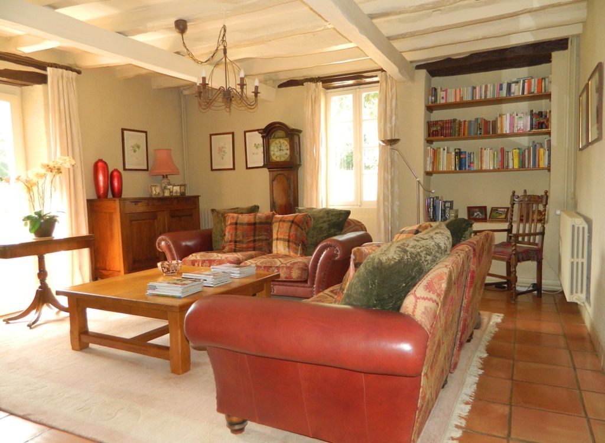 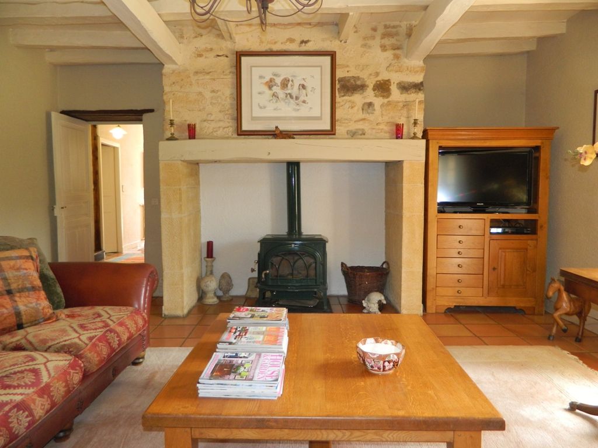 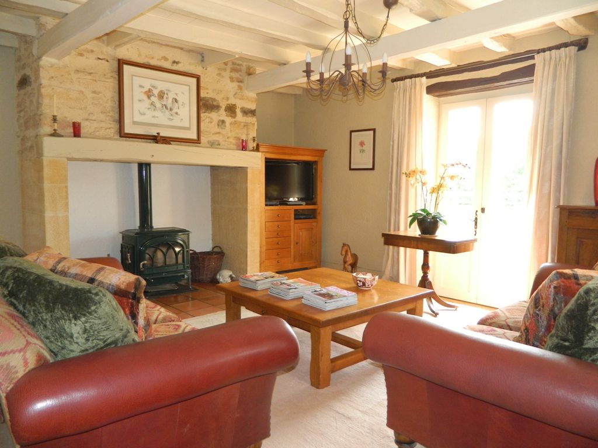 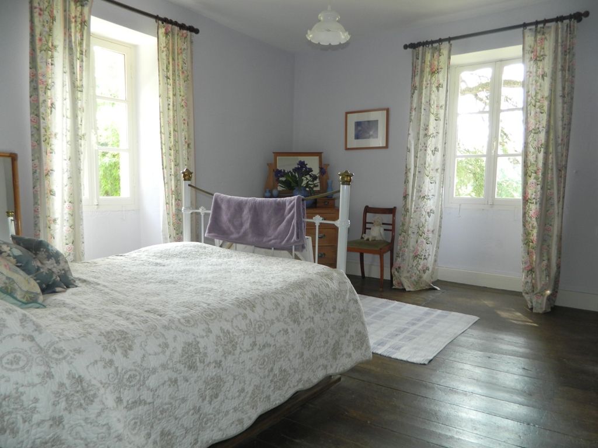 |